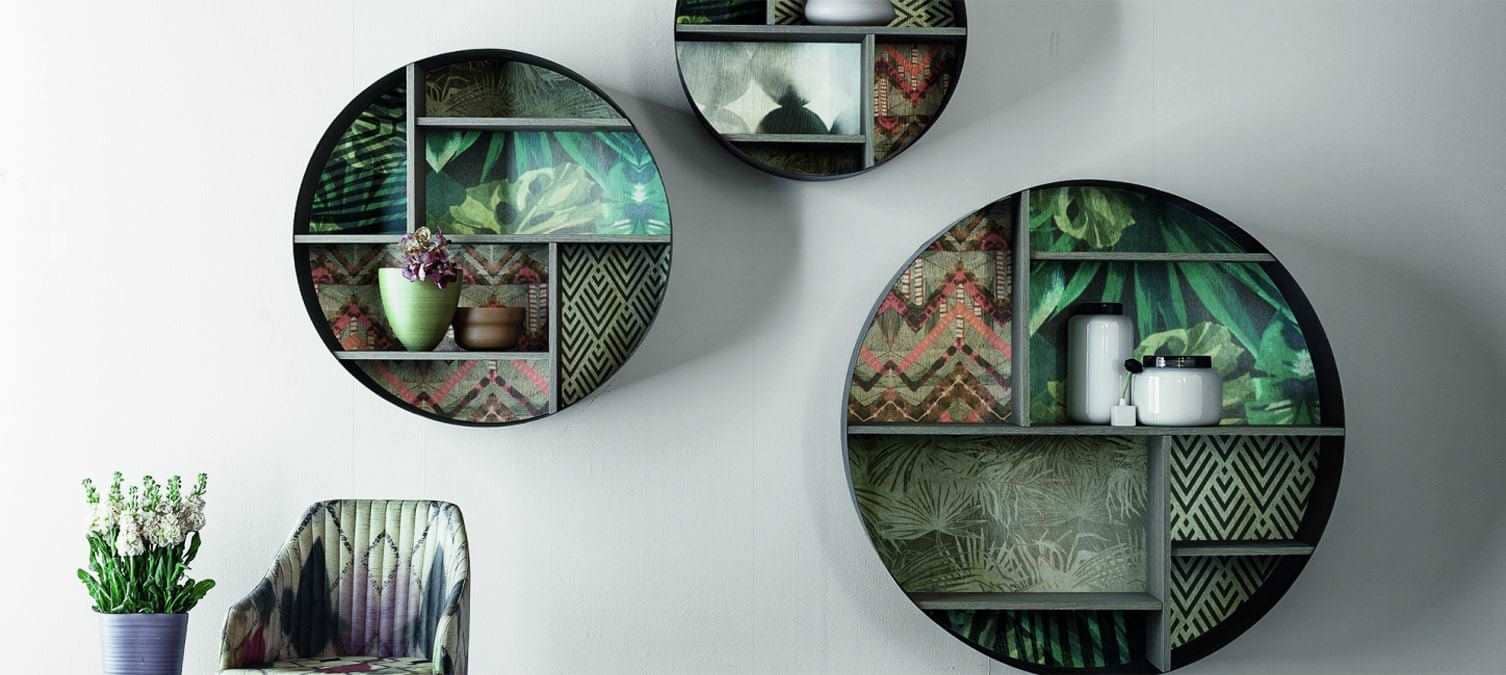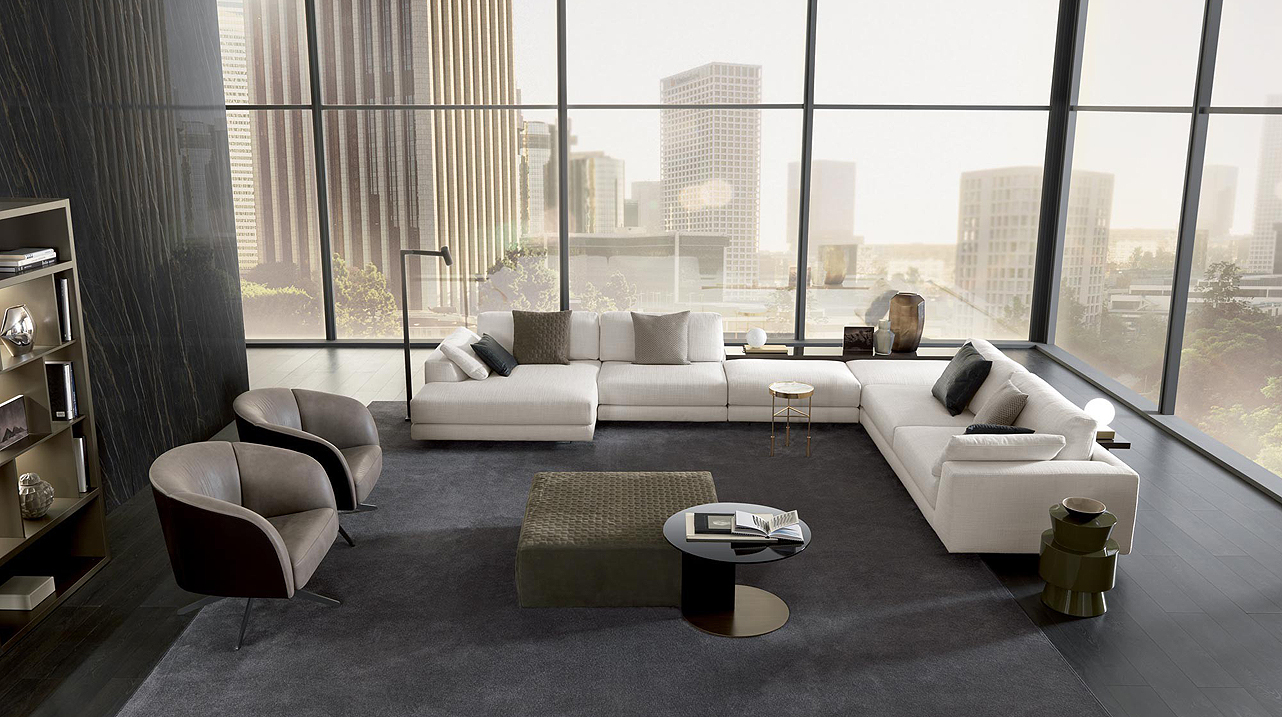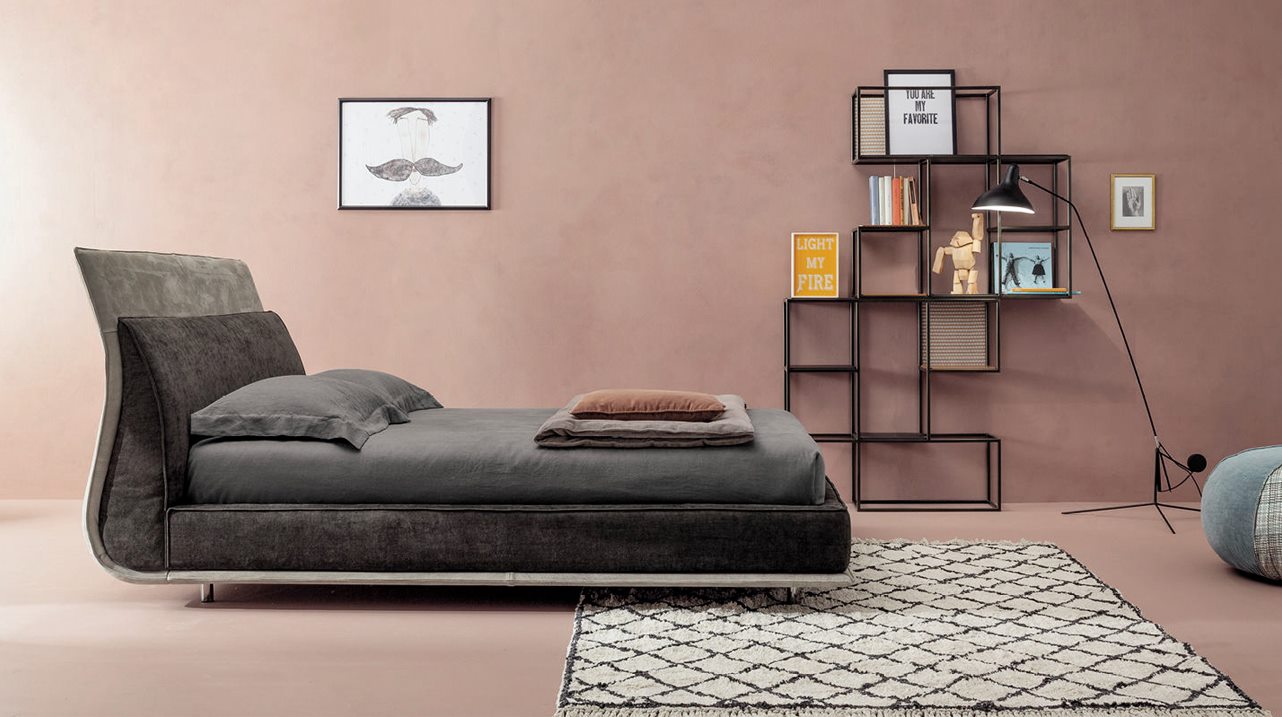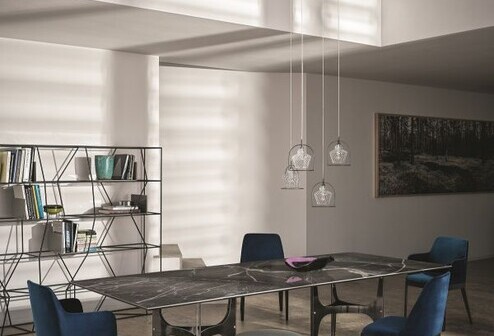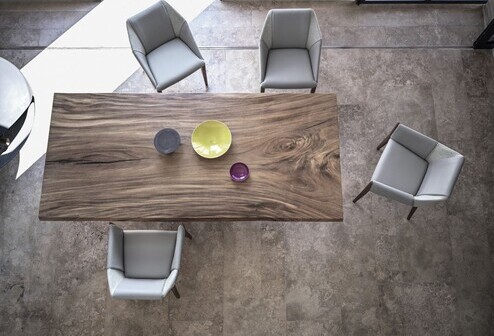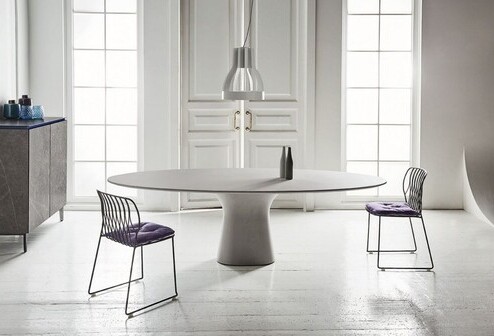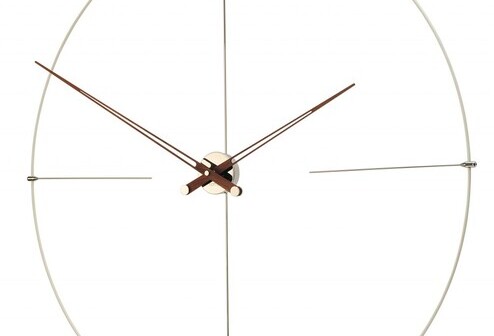Apartment in LCD "Classic"
with growing, rapidly changing needs.
A family of 3 people: dad, mom and one child.
The client turned to our studio with a specific goal - to find the very kitchen that would be an ideal place for spending time together and would easily adapt to the needs of each family member. All three lead a fairly active lifestyle; work, study and hobbies do not leave much free time, so cooking and eating is a valuable opportunity to be together. The house also often has guests with children.
It is not surprising that in such a situation the list of requirements and wishes turned out to be quite large. For this family, it was important that there was a kitchen space.
From the very beginning, the client determined a budget, beyond which it was not planned to go beyond. Based on this, we selected several kitchen options in the desired price category, one of which won the heart of the customer.
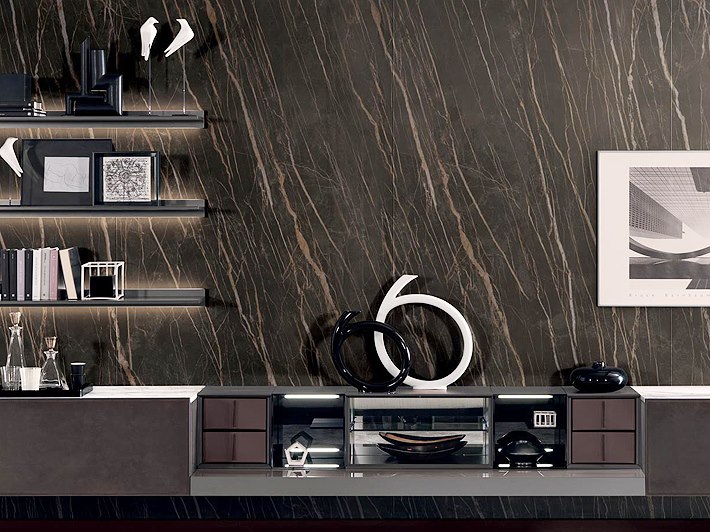
To develop and implement a kitchen zone project in accordance with the requirements set and the stated budget. Provide the client with the most complete information about additional equipment options for the selected headset, taking into account the potential and implicit needs of the family in the future.
Ask the client, identify and formulate clear requirements for the project. Our experience shows that sometimes a potential customer is not fully aware of all their needs, as well as the capabilities of modern headsets.
Nolte kitchens solve many additional problems that are useful to know at the selection stage. Offer model options in accordance with the wishes and budget of the client.
Carry out all the necessary measurements and prepare a detailed 3D project.
This project was developed taking into account the characteristics of the premises, which included:
Our studio regularly encounters similar tasks, where everything is important: beauty, quality, practicality and value. Working together with the customer, we were able to choose the best option, develop a project, and then implement it taking into account the technical features of the room.
Restrained style and color palette, natural textures, multifunctionality, durability, lack of unnecessary details, free space, various storage areas, security.nThe primary tasks of the kitchen: a place for cooking, family pastime, chatting with friends of different ages.
Our experts take measurements of the premises for free and take into account its technical features: electrical outlets, drain and water supply, the presence of heating in the floor.
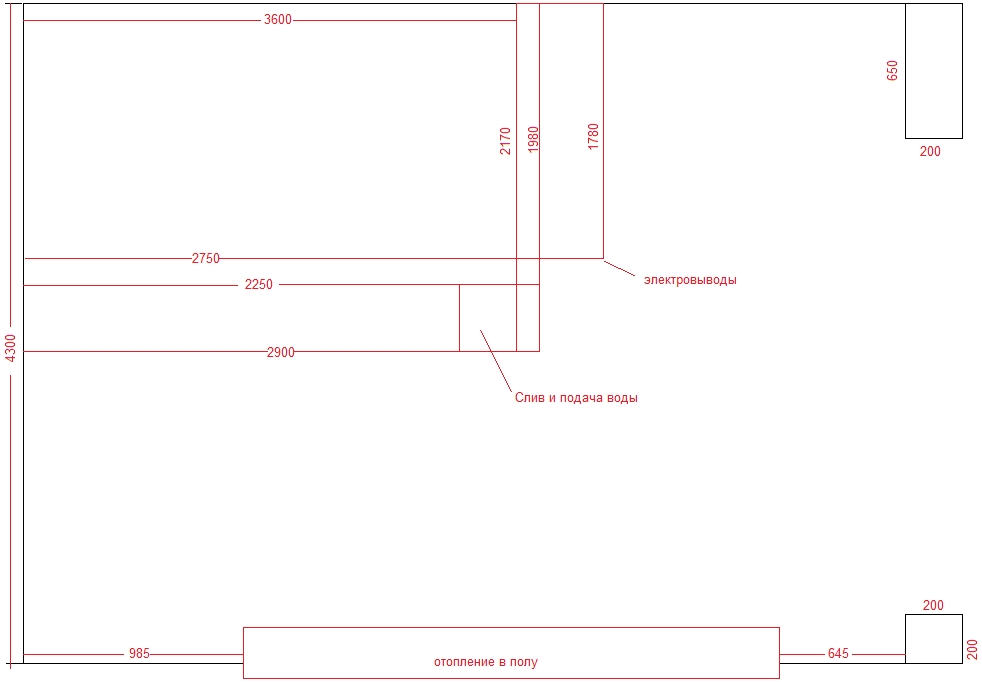
The client chose a modern STONE kitchen with imitation stone in Beton color. This laconic design blends perfectly with wooden surfaces, in this case with timber walls. One of the features of the model is a special built-in lighting system.
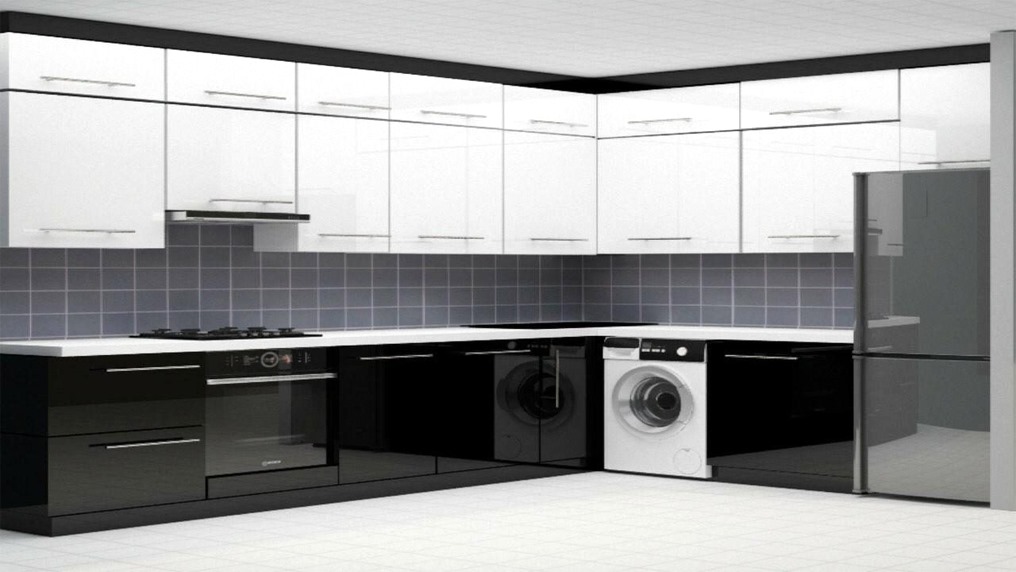
At this stage, we create a detailed 3D model of the project, which we further discuss with the client. It takes 2 days.nThis project uses a Dekton ceramic worktop that the customer has selected.
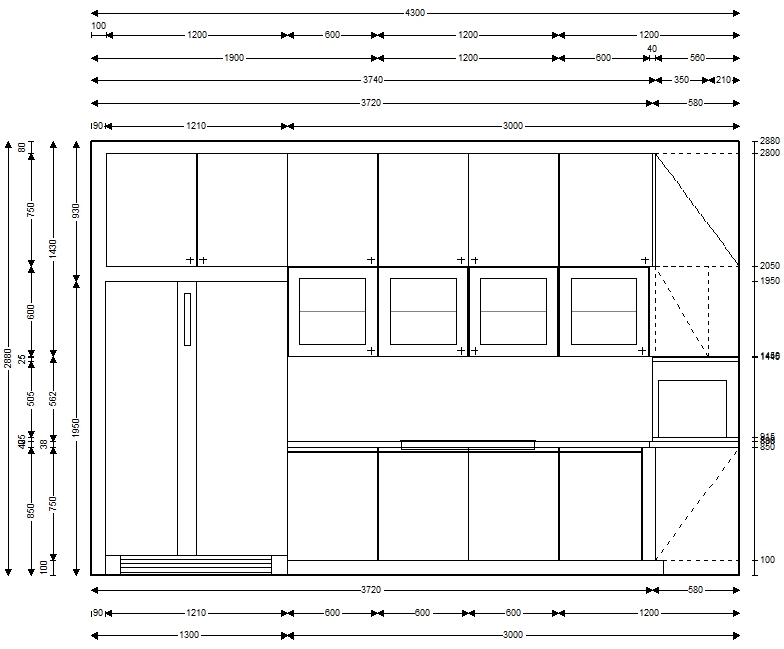
Ordering and installing a kitchen takes three days; equipment takes another day. All the necessary equipment can also be ordered at Nolte Studio - in this case, the customer did so.
For the client, this kitchen is the realization of a small dream and a big need. In the Nolte studio, the family found the best option for a headset for the home,
where they like to cook and spend time together.
to Nolte Studio before installing the kitchen.
this information.
